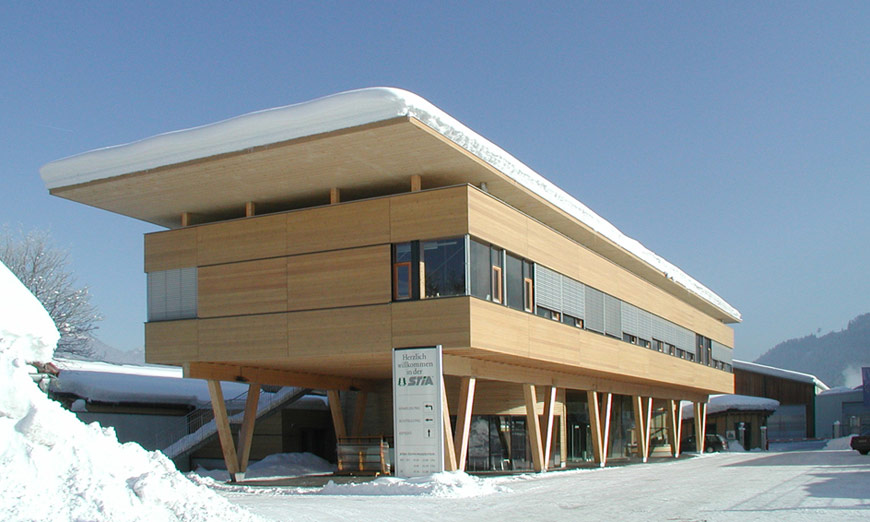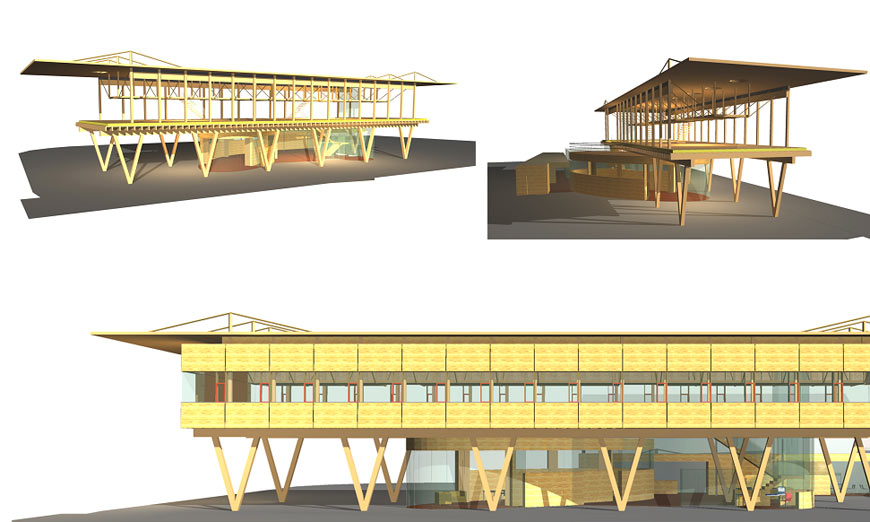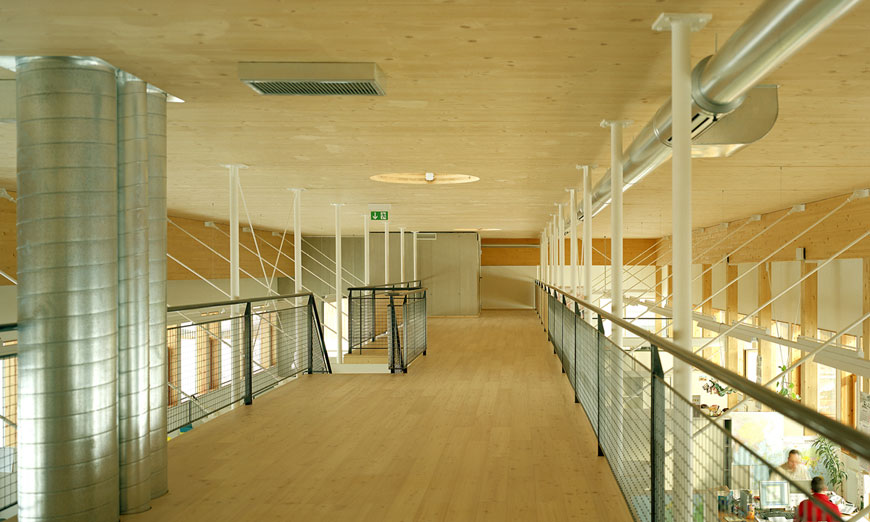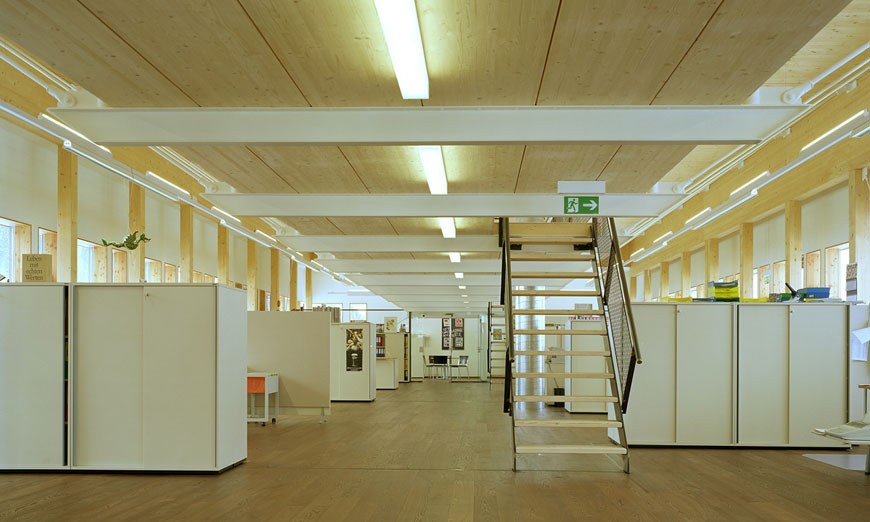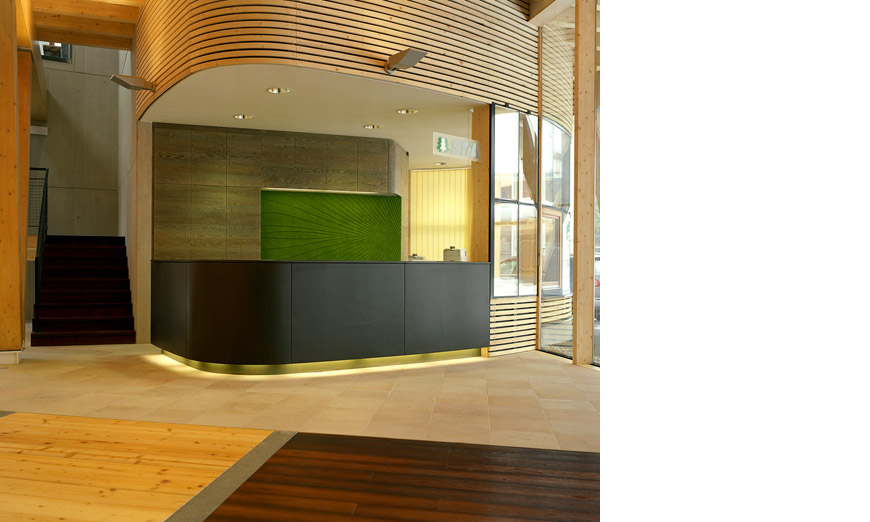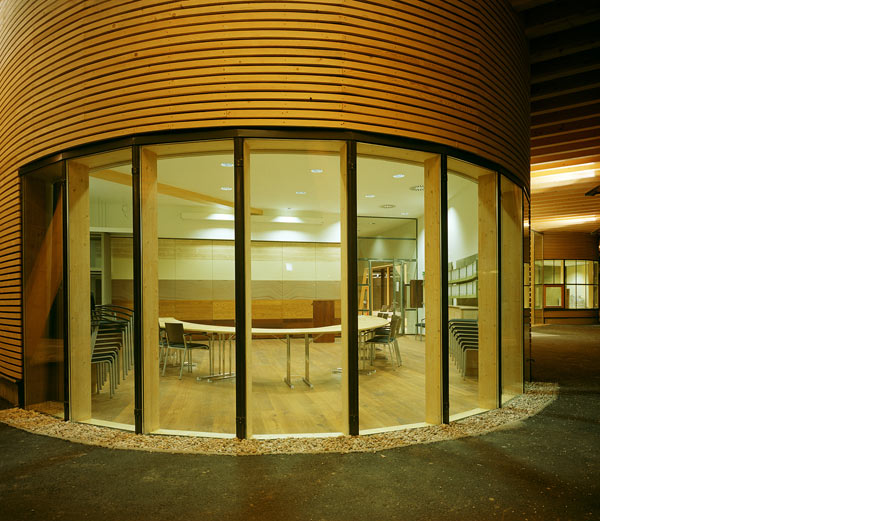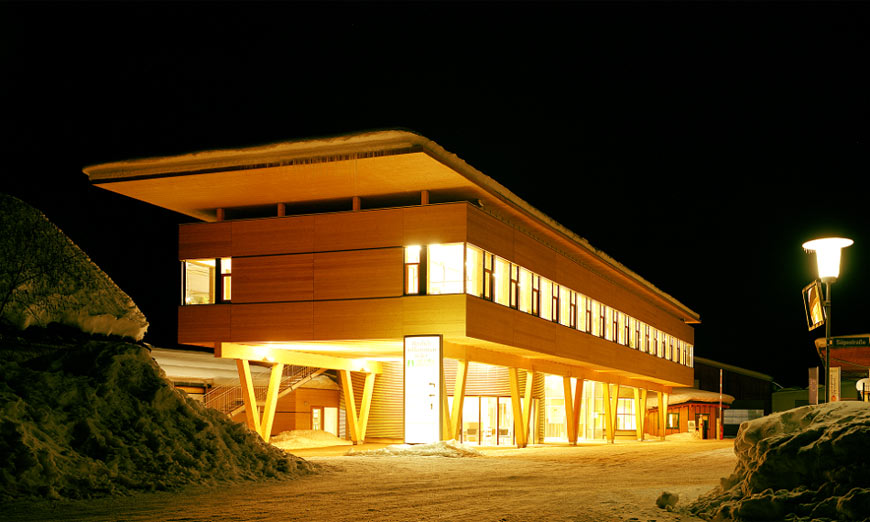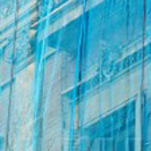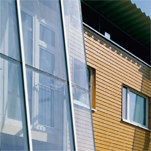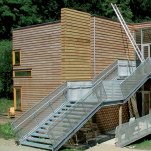01.01.2005
STIA office building
Construction of new office building for STIA Woodindustry in Admont.
The new office building is a significant symbol of this expanding company.
The company’s philosophy – innovative, dynamic, flexible – is implemented consistently in the design and the structure of the building.
The office section is a clear wooden box that sits atop V-shaped supports above the public ground-floor zone. The two-storey design echoes the scale of the surrounding production halls, while the special form sets it apart as a prestigious corporate headquarters.
The amply projecting roof overhang emphasises the dynamic form of the raised building. The continuous strip windows on the long sides ensure optimal lighting of the entire office area and allow flexible work places.
In co-operation with the structural engineer, an innovative, structurally optimised system was developed that allows the entire office storey, 14x43m, to be column-free. By integrating the bearing structure into the interior, it was possible to achieve a room height of 5m, which lends the open-plan office a sense of balanced proportions and spaciousness. The trussed beam runs through the entire office section like a bridge.
The gallery that this creates divides the open-plan area into different zones, offering an opportunity for respite and spare space. The entire ground-floor zone is dedicated to customer service.
The elliptic shape emphasises the special use as an exhibition space, seminar and training centre. A folding/sliding wall allows the space to be used for different events, and the entire entrance area can be included as required.
adress: Sägestraße 539, 8911 Admont - Austria
client: Immobilienmanagement Stift Admont, Stia Holzindustrie GmbH
planning: Nussmüller Architekten
team: Nikolaus Schuster, Axel Kos, Gert Papstmann, Stefan Nussmüller, Alena Malachova
structural consultant: Josef Koppelhuber
completion: 2005
-
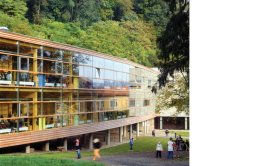
01.09.2003
Wildon primary school
Construction of the new primary school in Wildon. [...]
-
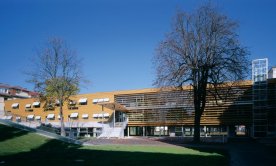
01.06.2002
Karl Morre primary and comprehensive school
Construction of the new Karl Morre primary school in Graz. [...]
-
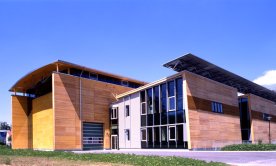
01.04.2001
Building Technology Centre – Graz University of Technology (TUG)
Construction of a laboratory for Graz University of Technology. [...]
-
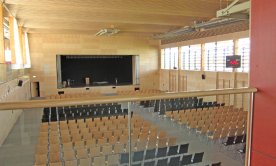
02.02.2012
primary school seiersberg - graz
addition of the primary school Seiersberg in Graz. [...]
-
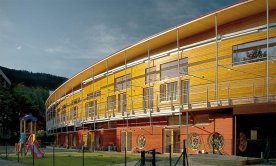
01.02.2009
Josefinum child care centre, Leoben
Innovative timber construction: nursery school, crèche, after-school care centre. [...]
-
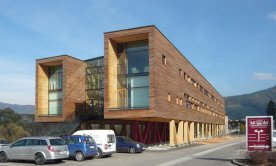
01.01.2008
Mayr Melnhof office building, Leoben
in the category public buildings, commercial buildings. [...]
-
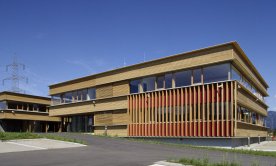
01.06.2007
impulse centre zeltweg
newbuilding of an office complex with exhibitionrooms. [...]
-
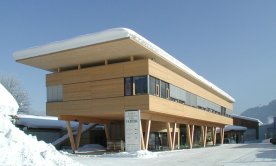
01.01.2005
STIA office building
Construction of new office building for STIA Holzindustrie in Admont. [...]

