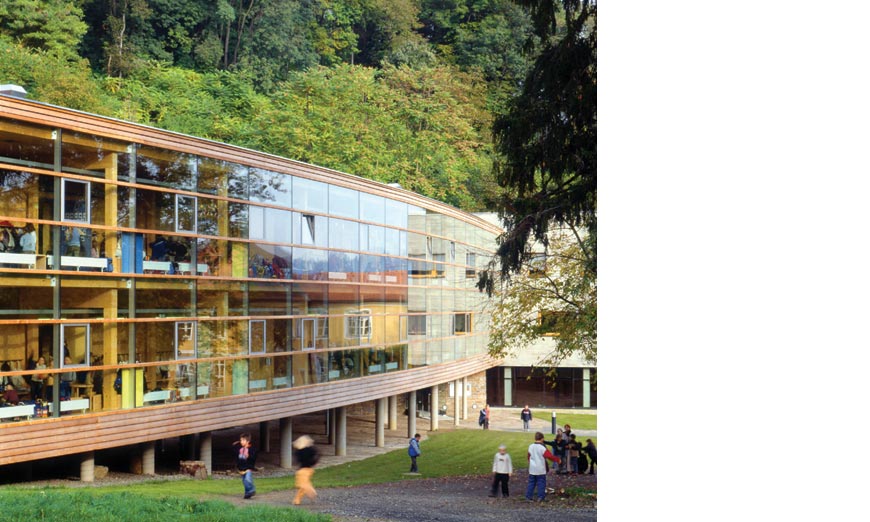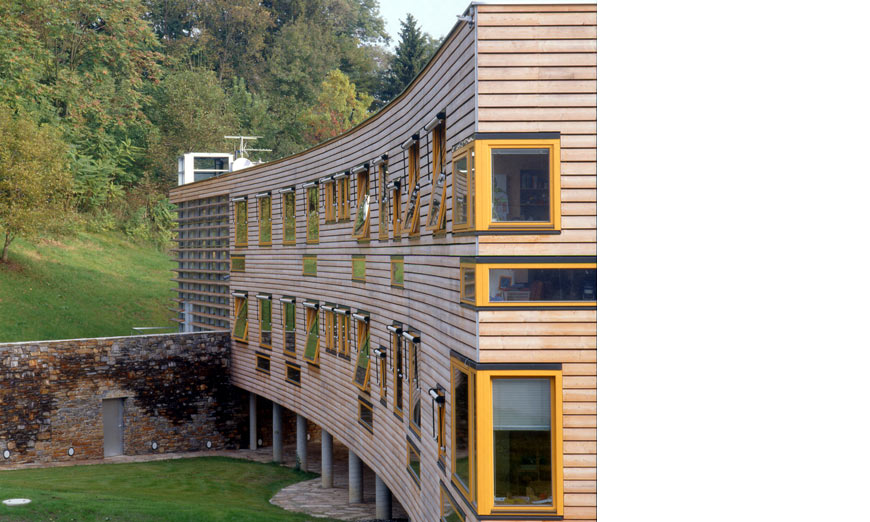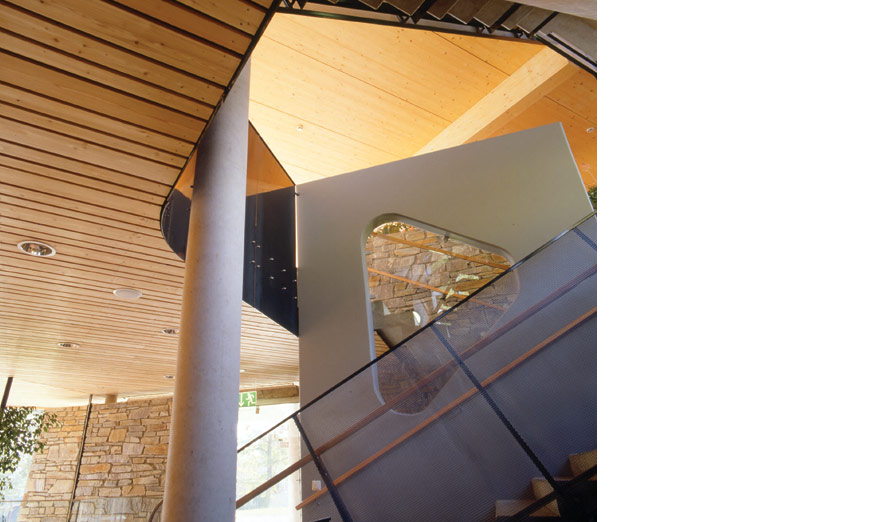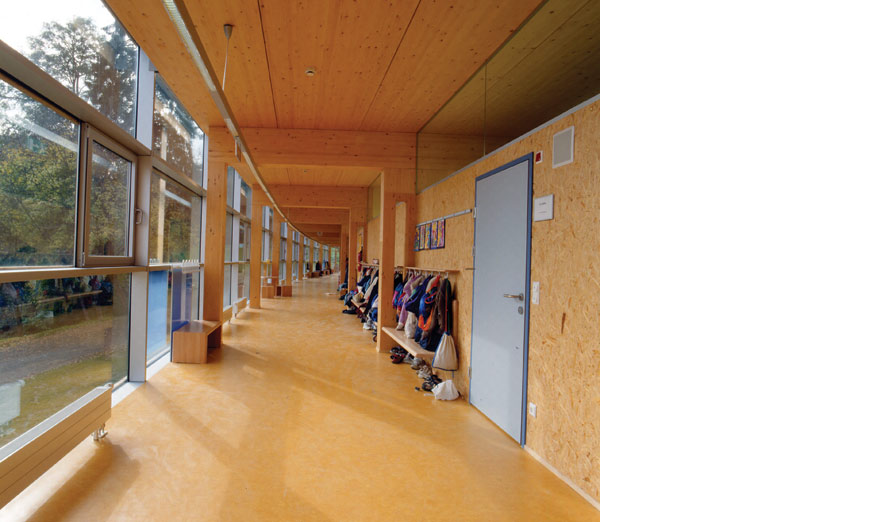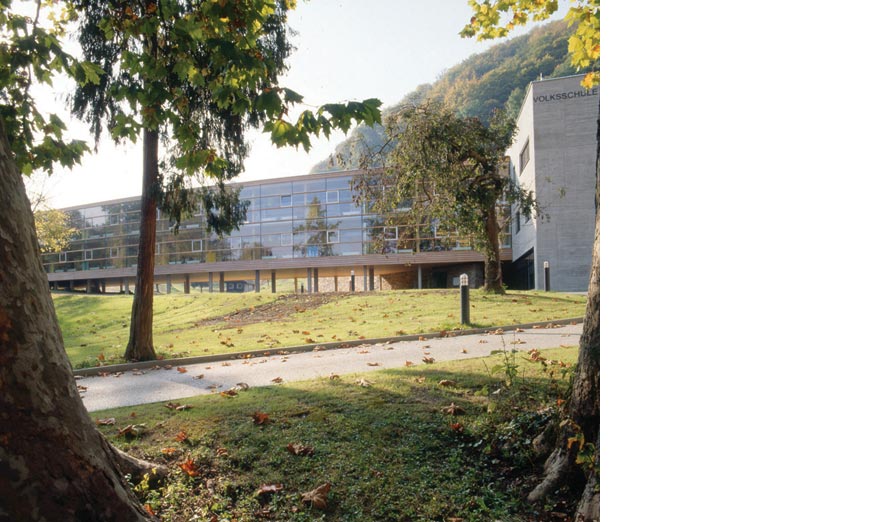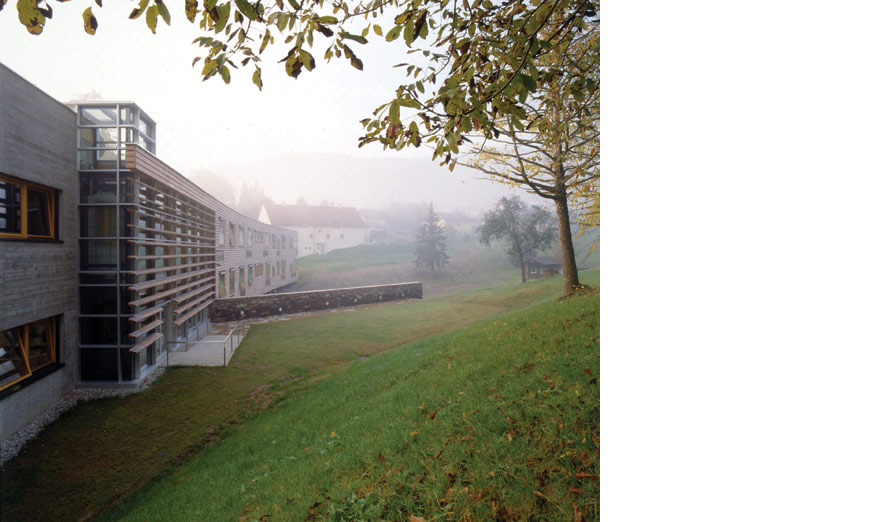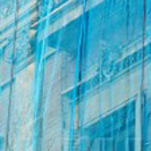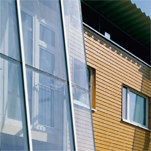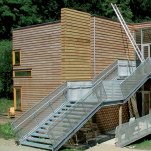01.09.2003
Wildon primary school
Construction of the new primary school in Wildon.
The old primary school in Wildon was split up among two sites for lack of space, with six classes in the town, next to the church, and six classes on the premises of the comprehensive school. The market town Wildon commissioned a location study concerned with the situation of a “new primary school” in November 2000, with the aim of examining not only possible new locations, but also the suitability of the old primary school regarding the rooms required. After informing the local population and holding discussions on several occasions, a decision was taken in favour of locating the school on part of the open site next to the polytechnic in the immediate vicinity of the old primary school. The exact room layout plan was defined in co-operation with Styria Province, the local authorities, the teaching staff, and the parents’ association.
In October 2002 the local authorities commissioned Nussmüller Architekten ZT GmbH in Graz to carry out planning and ÖWGes to handle the building project. The unique natural setting on the eastern slope of Wildon’s castle mountain with two lakes and the impressive stock of trees have a major influence on the design idea. A building firmly anchored in the ground offers a counterbalance to the polytechnic, with the classroom wing hovering on supports above the natural setting, that is untouched by the building. The solid part housing all of the utility rooms in addition to the gym is of double-layer exposed reinforced concrete, while the two-storey ‘floating” classroom wing is a timber structure. A distinction is made here between the high-transparency corridor area facing the valley (arrival side) and the classroom wing facing the woods with individual fenestration and natural wood panelling. Inside the building, the focus is on simple wayfinding (hall – utility wing – classroom wing), outside on complex integration of the natural surroundings on two levels. An existing natural stone wall is renovated and extended, bringing the landscape right into the entrance area.
Generally, great value was attached to scale. All visual links were scaled to children’s eye-level (corridor glazing down to the floor, floor-level windows in classrooms).
adress: Wildon - Austria
planning: Nussmüller Architekten
-
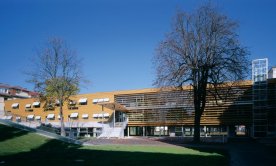
01.06.2002
Karl Morre primary and comprehensive school
Construction of the new Karl Morre primary school in Graz. [...]
-
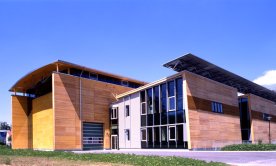
01.04.2001
Building Technology Centre – Graz University of Technology (TUG)
Construction of a laboratory for Graz University of Technology. [...]
-
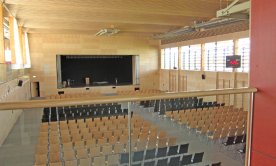
02.02.2012
primary school seiersberg - graz
addition of the primary school Seiersberg in Graz. [...]
-
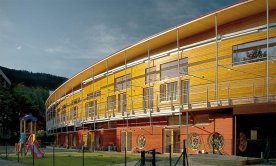
01.02.2009
Josefinum child care centre, Leoben
Innovative timber construction: nursery school, crèche, after-school care centre. [...]
-
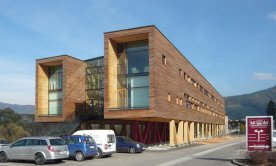
01.01.2008
Mayr Melnhof office building, Leoben
in the category public buildings, commercial buildings. [...]
-
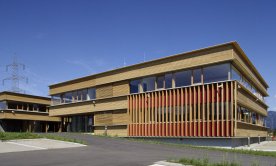
01.06.2007
impulse centre zeltweg
newbuilding of an office complex with exhibitionrooms. [...]
-
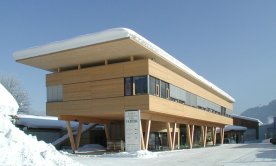
01.01.2005
STIA office building
Construction of new office building for STIA Holzindustrie in Admont. [...]
-
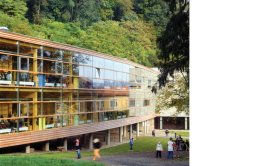
01.09.2003
Wildon primary school
Construction of the new primary school in Wildon. [...]

