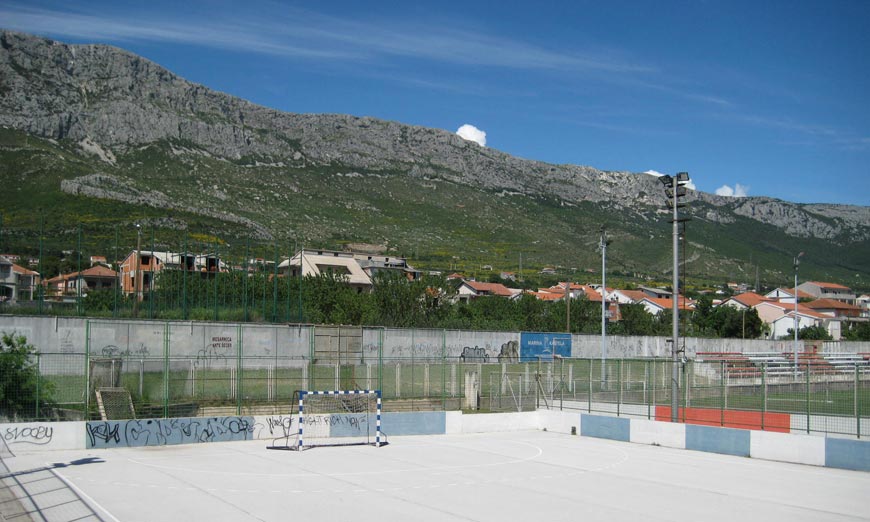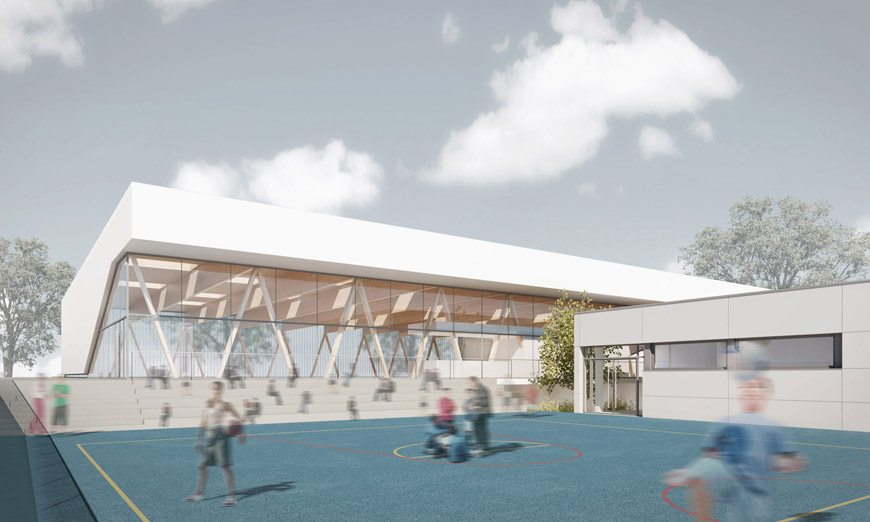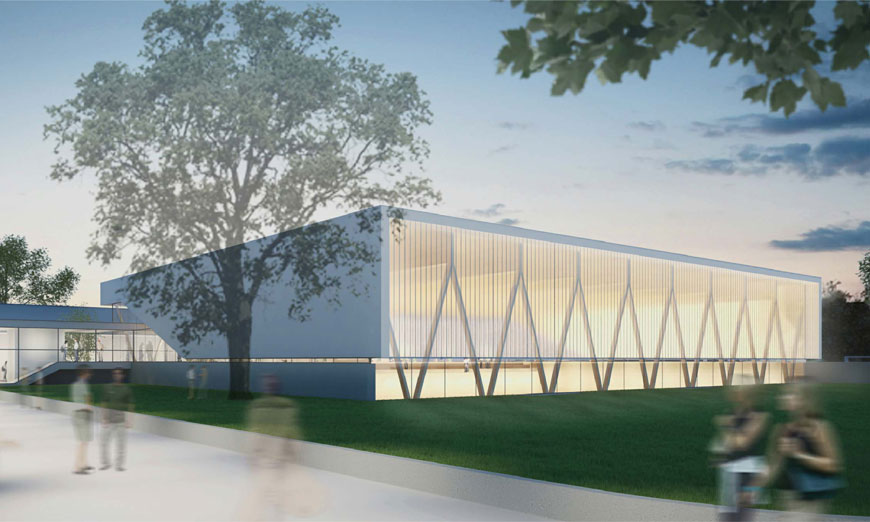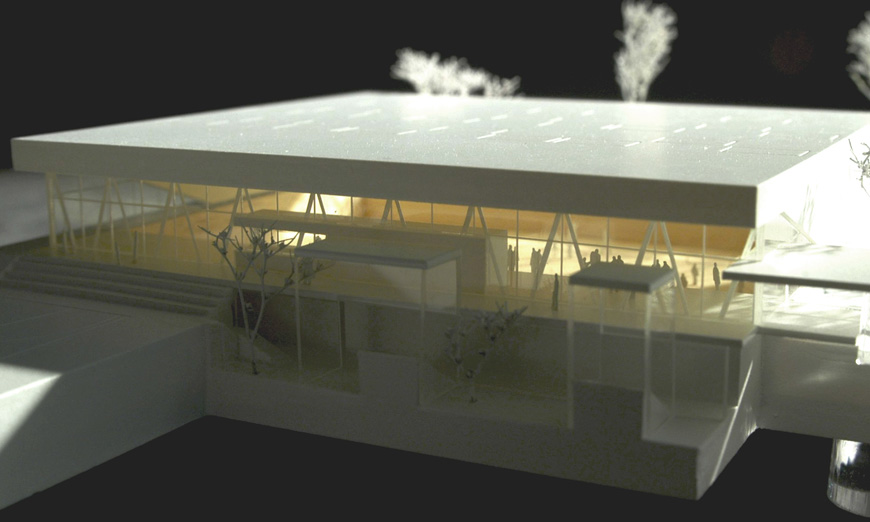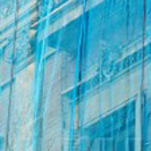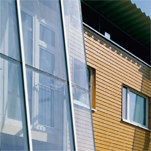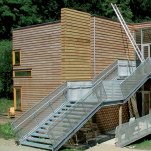01.07.2010
sport centre kaštela, in croatia
concept for a sports hall in Kaštela.
The Municipality of Kaštela, near Split, Croatia, wishes to erect a triple sport hall facility at the existing local sports grounds in partnership with the town sports club (and above all the successful Kaštela Handball Club), while also making use of an innovative timber structure to give this development a showcase project status. A side building with changing rooms for the sports area should be renovated and integrated in the new building. The new sports hall is required for spectator gymnastic and sports events and with this aim in mind it will include a grandstand to seat approx. 300 people.
• Approx. 1,500 m2 floor space, approx. 16,000m3 enclosed space
• Timber hall construction (earthquake zone) (clearance height 9m, span ~ 27m)
• The building should be highly energy efficient / heating / cooling
• Alternative energies should be used
• Synergy effects with existing sports facilities / new construction
-
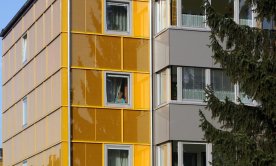
01.10.2009
thermal renovation of residential complex Dieselweg
renovation of the complex with the aim of an self-sufficient solar heat supply. [...]
-
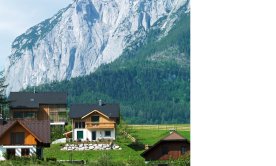
01.10.2009
house m, in bad aussee
newbuilding of a single family house in Bad Aussee. [...]
-
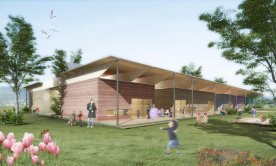
01.09.2009
Wood systems for nursery schools, Croatia
Competition: development of wood systems for nursery schools in Croatia. [...]
-
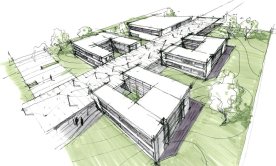
01.06.2009
zagreb german-french school
Two new international schools to be built in Zagreb. [...]
-
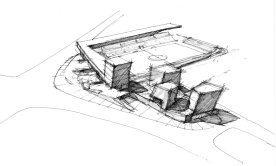
01.05.2009
stadium in dubrovnik
Concept for the new stadium in Dubrovnik. [...]
-
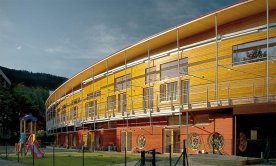
01.02.2009
Josefinum child care centre, Leoben
Innovative timber construction: nursery school, crčche, after-school care centre. [...]
-
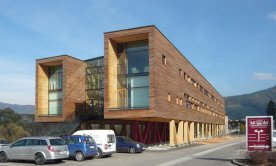
01.01.2008
Mayr Melnhof office building, Leoben
in the category public buildings, commercial buildings. [...]
-
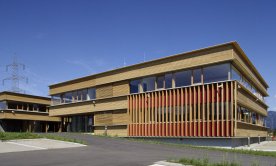
01.06.2007
impulse centre zeltweg
newbuilding of an office complex with exhibitionrooms. [...]
-
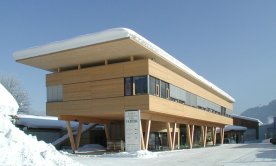
01.01.2005
STIA office building
Construction of new office building for STIA Holzindustrie in Admont. [...]
-
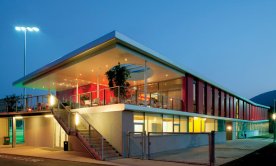
01.09.2004
gak trainings centre in graz
New training centre for Graz football club. [...]
-
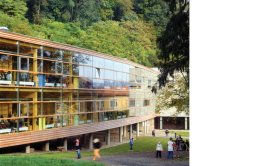
01.09.2003
Wildon primary school
Construction of the new primary school in Wildon. [...]
-
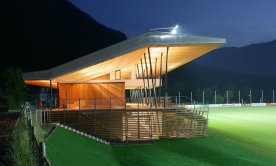
01.06.2003
sports- and recreation centre in bad aussee
New sports facility with stand in Bad Aussee. [...]
-
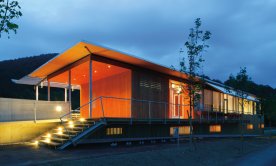
01.05.2003
sports- and recreation centre in stattegg
New sports facility with stand in Graz. [...]
-
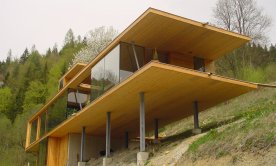
01.09.2002
Residential stage on a slope
New detached house on a slope. [...]
-
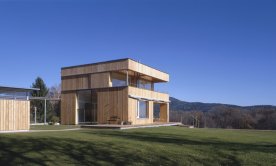
01.09.2002
house b, in stattegg
New house in Graz-Stattegg. [...]
-
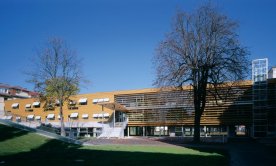
01.06.2002
Karl Morre primary and comprehensive school
Construction of the new Karl Morre primary school in Graz. [...]
-
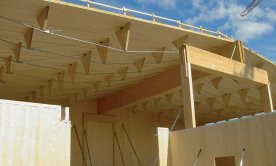
01.01.2002
Indoor riding arena in Flyinge, Sweden
New building – 50 x 100m free-span hall. [...]
-
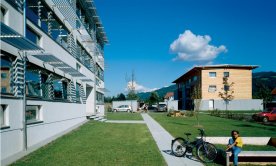
01.09.2001
residential complex kindberg I+II
Wohnanlage Kindberg Realisierung in mehreren Bauabschnitten. [...]
-
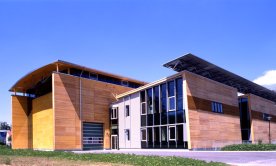
01.04.2001
Building Technology Centre – Graz University of Technology (TUG)
Construction of a laboratory for Graz University of Technology. [...]
-
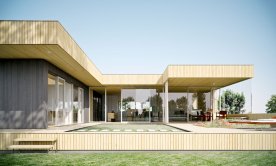
01.08.2012
house d, neuhofen
Newbuilding of a single-familiy house in Neuhofen - Austria. wood-construction. [...]
-
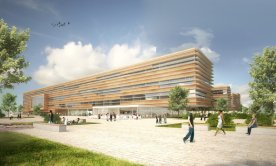
21.05.2012
campus zapresic
New University Campus in Zapresic, Masterplan [...]
-
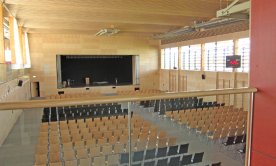
02.02.2012
primary school seiersberg - graz
addition of the primary school Seiersberg in Graz. [...]
-
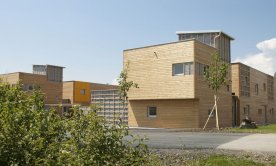
01.05.2011
Gradnerstraße residential development
Construction of a residential development in Graz. [...]
-
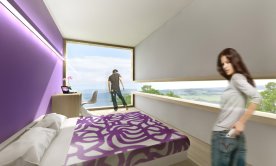
01.01.2011
Incoming Center Murtal
concepts for a new hotel in Zeltweg. [...]
-
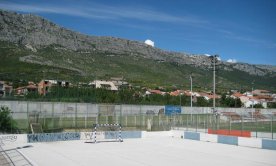
01.07.2010
sport centre kaštela, in croatia
concept for a sports hall in Kaštela. [...]

