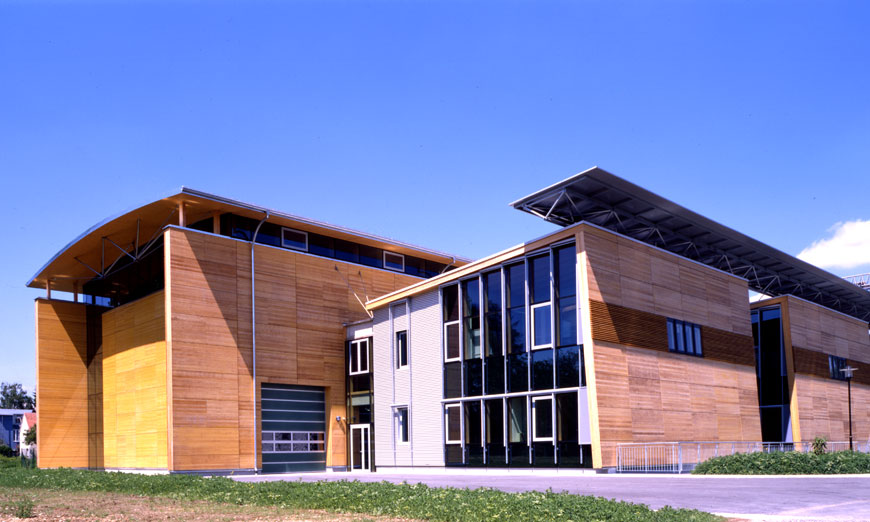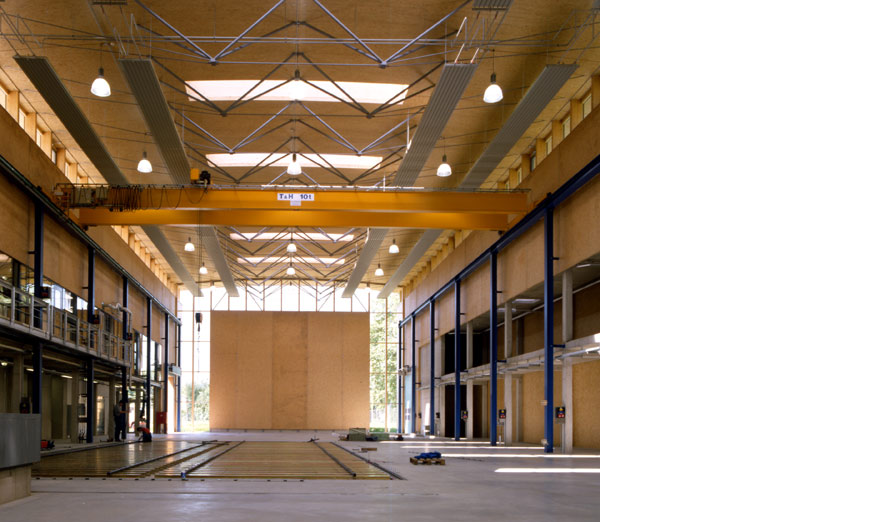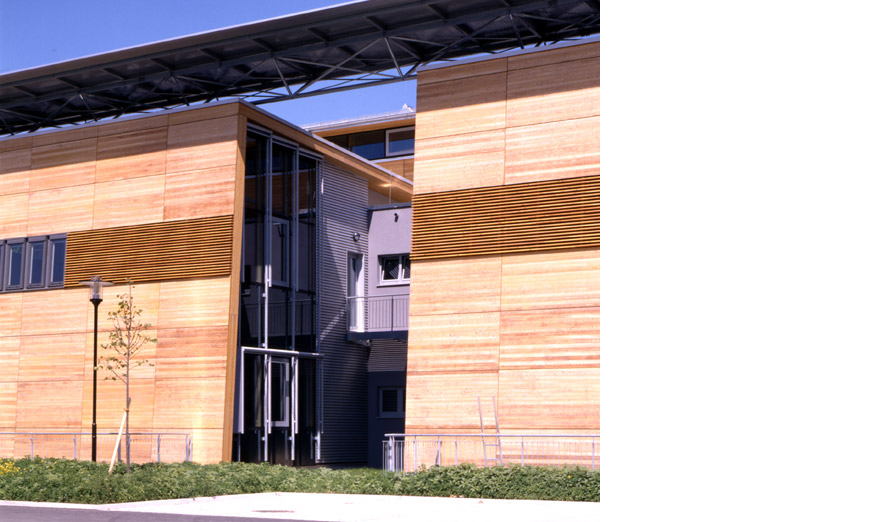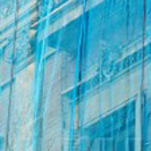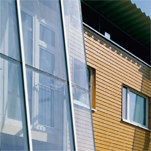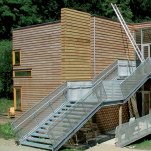01.04.2001
Building Technology Centre – Graz University of Technology (TUG)
Construction of a laboratory for Graz University of Technology.
The design was based on the idea of a spacious laboratory glazed on both sides, with the apposite addition of the office wings. Interdisciplinary communication, the possibility of extension, and light-flooded rooms are the pillars of the overall concept. The institutes for concrete, wood and steel construction are attached to the new laboratory building, thus ensuring ideal link-up. Common interior courtyards and terraces encourage and expand internal communication. Generous innovative shade glazing on the east and west sides light the buildings. This creates light-flooded work rooms, while the south façades are closed so as to prevent overheating in summer. “Spoilers” on the institute buildings protect the wooden façade from the weather, accommodate the solar collectors, shade the glazed areas, and accentuate the interior courtyard spaces. The exterior wall and roof structure of the laboratory and institute buildings consist of timber elements. The appeal of the timber structure (l=84m, w=22m, h=13m) is its great clarity of form and choice of materials.
adresss: University of Technology Graz, Infeldgründe, 8010 Graz - Austria
client: University of Technology Graz (TUG)
planning: Nussmüller Architects
Bauzeit: 1999-2001
award: Styrian Timber Construction prize 2001
-
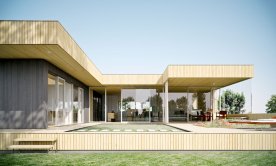
01.08.2012
house d, neuhofen
Newbuilding of a single-familiy house in Neuhofen - Austria. wood-construction. [...]
-
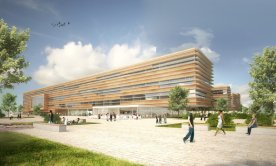
21.05.2012
campus zapresic
New University Campus in Zapresic, Masterplan [...]
-
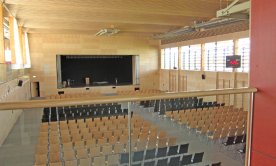
02.02.2012
primary school seiersberg - graz
addition of the primary school Seiersberg in Graz. [...]
-
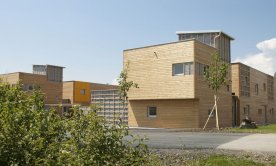
01.05.2011
Gradnerstraße residential development
Construction of a residential development in Graz. [...]
-
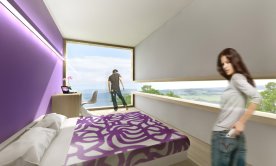
01.01.2011
Incoming Center Murtal
concepts for a new hotel in Zeltweg. [...]
-
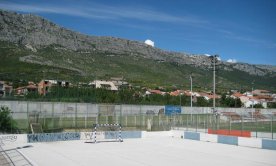
01.07.2010
sport centre kaštela, in croatia
concept for a sports hall in Kaštela. [...]
-
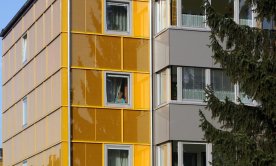
01.10.2009
thermal renovation of residential complex Dieselweg
renovation of the complex with the aim of an self-sufficient solar heat supply. [...]
-
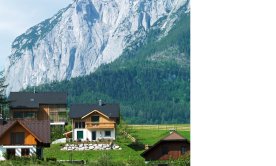
01.10.2009
house m, in bad aussee
newbuilding of a single family house in Bad Aussee. [...]
-
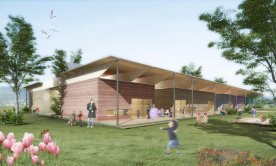
01.09.2009
Wood systems for nursery schools, Croatia
Competition: development of wood systems for nursery schools in Croatia. [...]
-
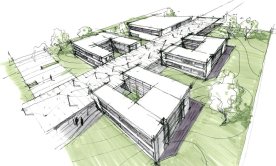
01.06.2009
zagreb german-french school
Two new international schools to be built in Zagreb. [...]
-
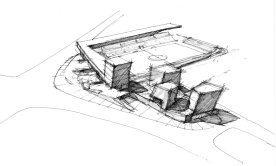
01.05.2009
stadium in dubrovnik
Concept for the new stadium in Dubrovnik. [...]
-
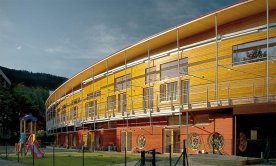
01.02.2009
Josefinum child care centre, Leoben
Innovative timber construction: nursery school, crèche, after-school care centre. [...]
-
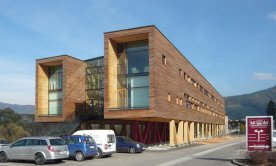
01.01.2008
Mayr Melnhof office building, Leoben
in the category public buildings, commercial buildings. [...]
-
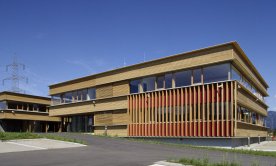
01.06.2007
impulse centre zeltweg
newbuilding of an office complex with exhibitionrooms. [...]
-
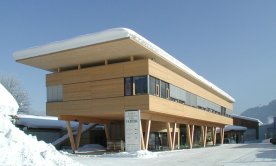
01.01.2005
STIA office building
Construction of new office building for STIA Holzindustrie in Admont. [...]
-
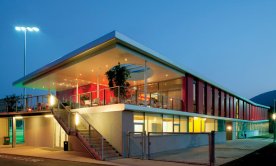
01.09.2004
gak trainings centre in graz
New training centre for Graz football club. [...]
-
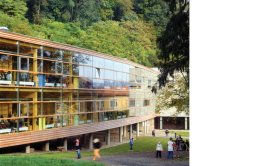
01.09.2003
Wildon primary school
Construction of the new primary school in Wildon. [...]
-
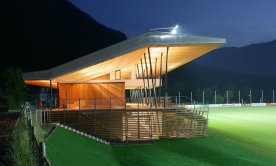
01.06.2003
sports- and recreation centre in bad aussee
New sports facility with stand in Bad Aussee. [...]
-
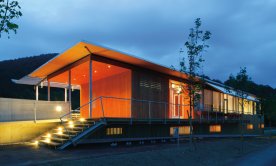
01.05.2003
sports- and recreation centre in stattegg
New sports facility with stand in Graz. [...]
-
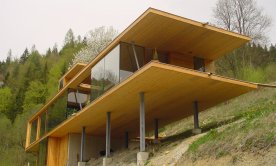
01.09.2002
Residential stage on a slope
New detached house on a slope. [...]
-
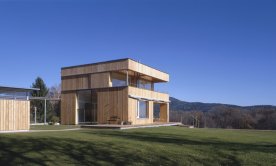
01.09.2002
house b, in stattegg
New house in Graz-Stattegg. [...]
-
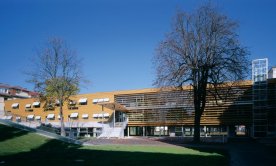
01.06.2002
Karl Morre primary and comprehensive school
Construction of the new Karl Morre primary school in Graz. [...]
-
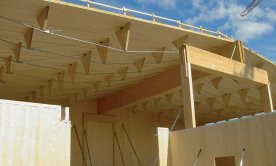
01.01.2002
Indoor riding arena in Flyinge, Sweden
New building – 50 x 100m free-span hall. [...]
-
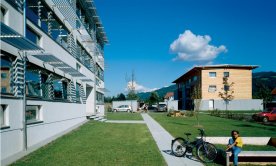
01.09.2001
residential complex kindberg I+II
Wohnanlage Kindberg Realisierung in mehreren Bauabschnitten. [...]
-
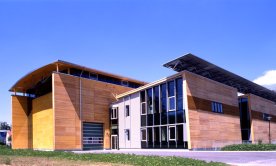
01.04.2001
Building Technology Centre – Graz University of Technology (TUG)
Construction of a laboratory for Graz University of Technology. [...]

