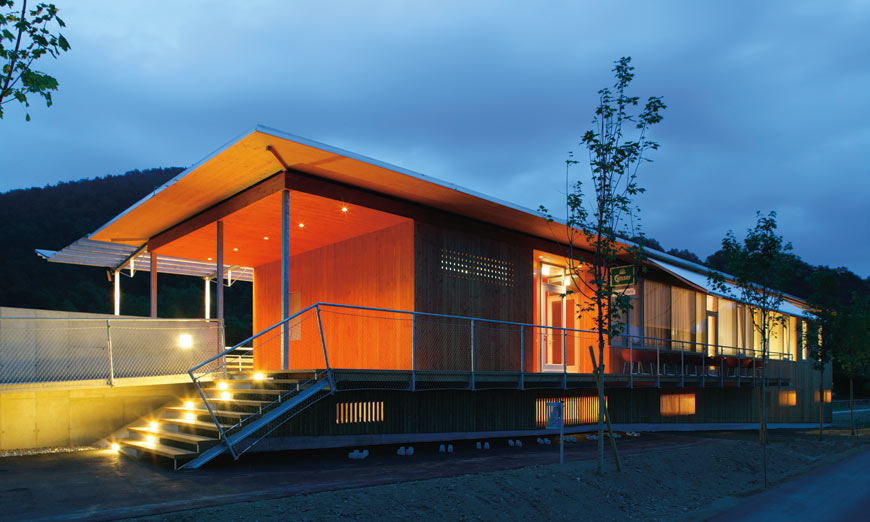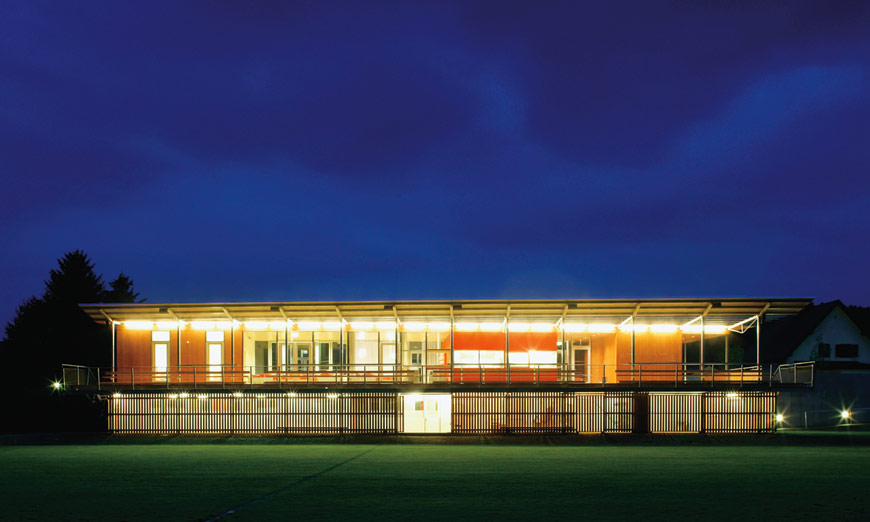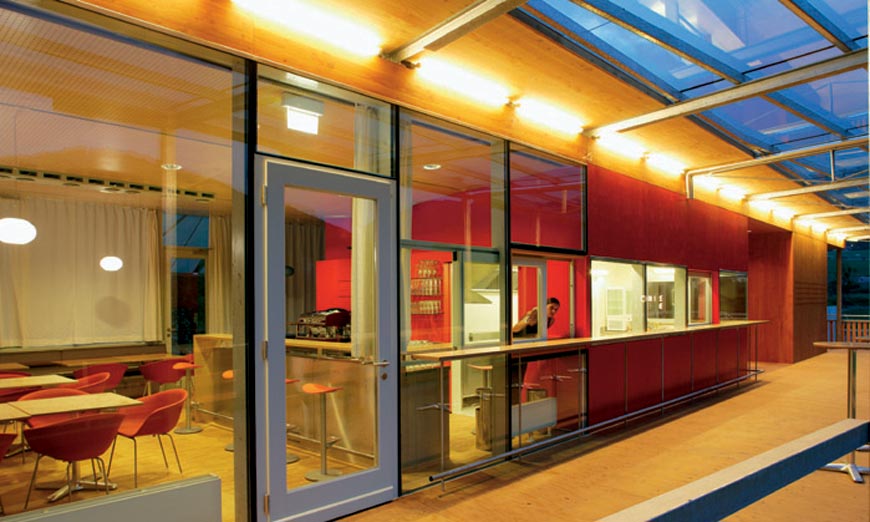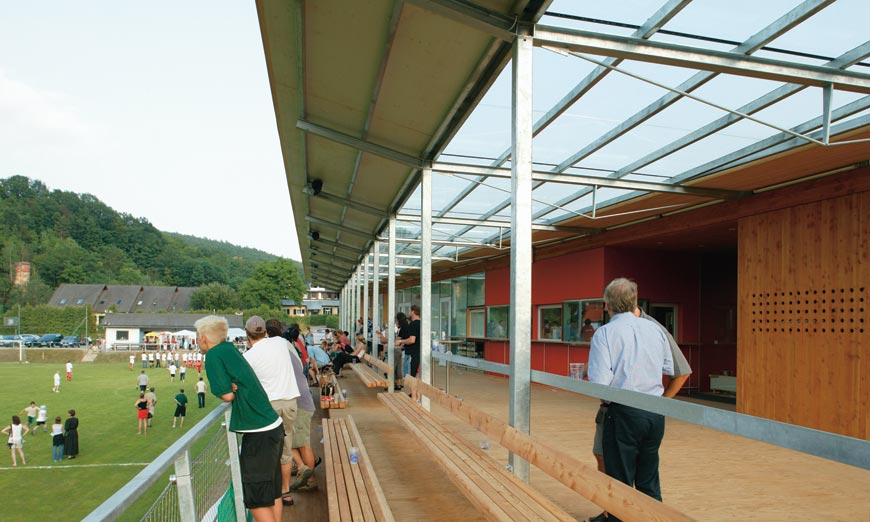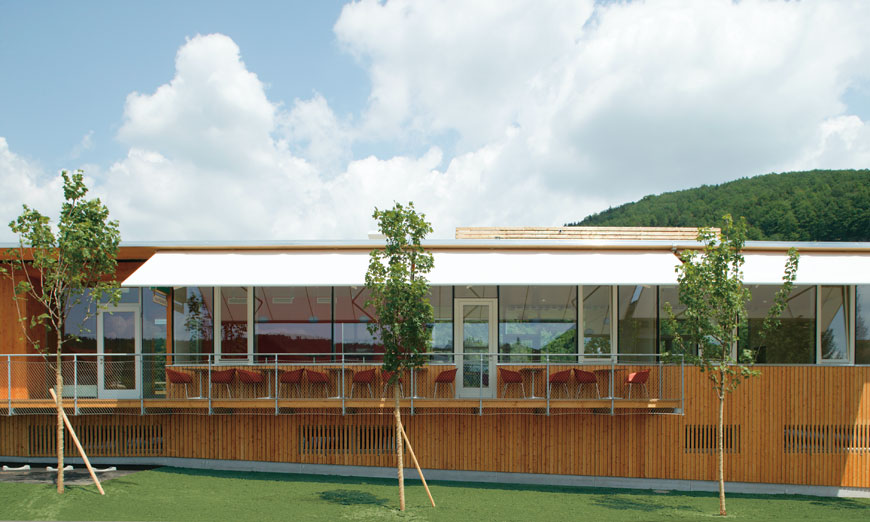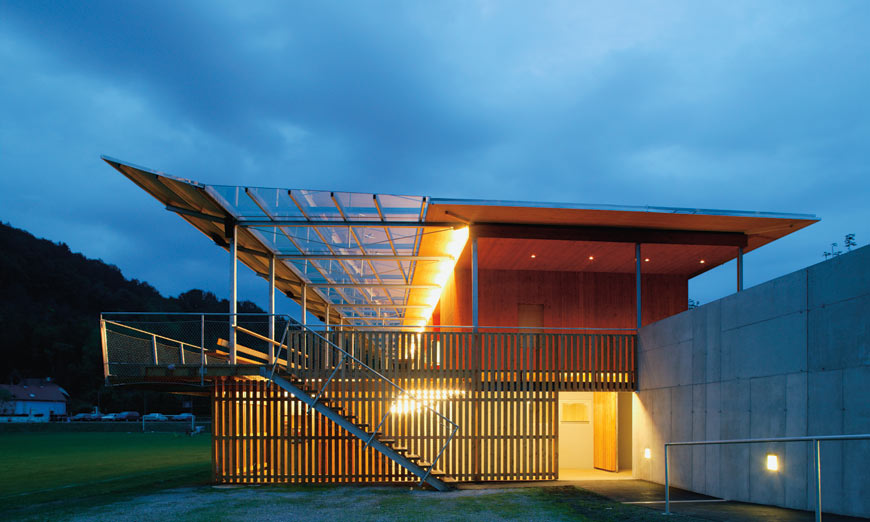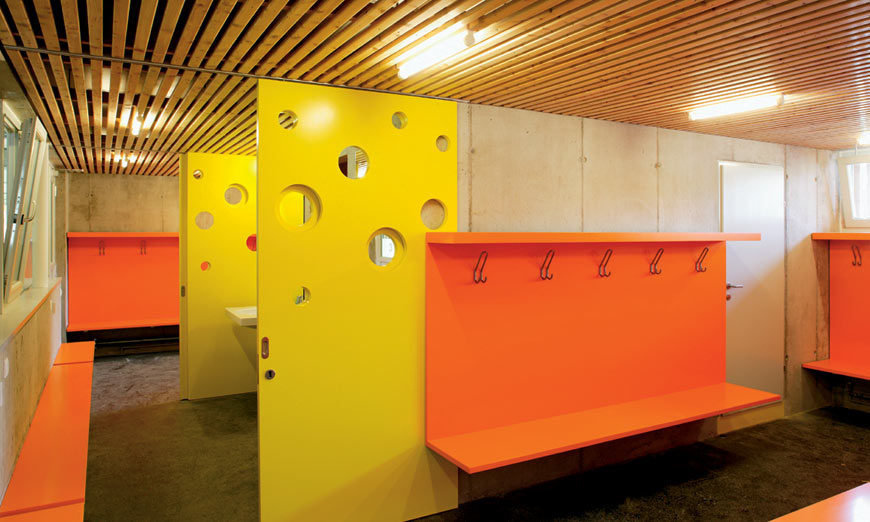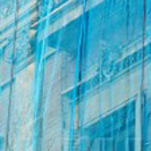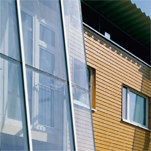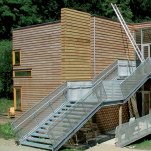01.05.2003
sports- and recreation centre in stattegg
New sports facility with stand in Graz.
Stattegg’s sports stadium is a model complex built in connection with a study on multifunctional leisure and sports facilities with an integrated energy strategy. The outcome ot the project is the combination of a wooden module system with optimized multifunctional room uses which also involves the overlapping of functions.
Because of the difficult topography, poor access to and orientation of the existing sports ground and the incorrect position of the clubhouse, the site was completely reorganized. The new two-storey stadium with solar panels on its roof is now situated along the southwest side of the pitch.
Reflecting the wedge shape of the site, the stand is triangular in shape: wide at the entrance area that all visitors have to pass through, and narrower towards the rear. The façade facing away from the pitch resembles a residential building and blends in with the surrounding architecture.
While the players’ changing and sanitary rooms are accommodated on the lower floor, the upper floor has been designed so that virtually all functional units have at least two uses. In the centre is the restaurant area, which takes the form of a free-standing red cube inserted beneath the large stadium roof. The kitchen, serving hatch and sanitary block can also be used during matches, while the football clubroom is also available as a restaurant extension. The area adjoining this and the associated infrastructure are shared by several different clubs.
Simple, confidently used and in some cases brightly coloured materials make the building an iviting new village centre. Well received by Stattegg’s residents, it not only looks good, but it is also cost-effective.
location 8046 Stattegg - Austria:
client: Gemeinde Stattegg KEG – Orts- und Infrastrukturentwicklungs- Kommanditerwerbsgesellschaft
planning and site supbervision: Hohensinn Architecture
structural analysis pre-structural analysis: Lorenz Consult, Graz
solar technology: Fa. Arge Erneuerbare Energie, Gleisdorf
building services: TB Pickl & Partner
master builder / wood construction: Fa. Kulmer Holzleimbau, Hart bei Pischelsdorf
outdoor spectator facilities: 150 covered seats / 150 standing seats
usable floor space: 498 m² (379 m² heated, 119 m² unheated supplementary space)
playing surface area outdoor: 12500 m²
start of planning: 04/2001
start of construction: 10/2002
completion: 05/2003
net cost of construction: EUR 625000,-
net cost entire complex: EUR 920000,-
prize: IOC/IAKS AWARD 2005 in silver
prize: IPC/IAKS Special Award 2005 for handicapped accessible sports facilities (the only international architecture prize for sports and leisure facilities already in use).
prize: Geramb Good Planning and Building Award 2006
-
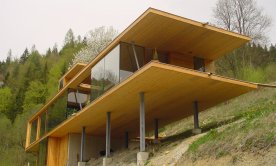
01.09.2002
Residential stage on a slope
New detached house on a slope. [...]
-
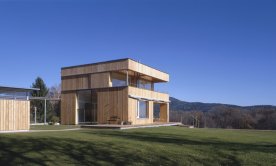
01.09.2002
house b, in stattegg
New house in Graz-Stattegg. [...]
-
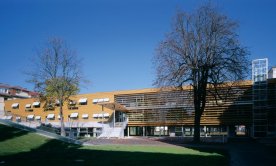
01.06.2002
Karl Morre primary and comprehensive school
Construction of the new Karl Morre primary school in Graz. [...]
-
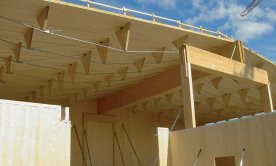
01.01.2002
Indoor riding arena in Flyinge, Sweden
New building – 50 x 100m free-span hall. [...]
-
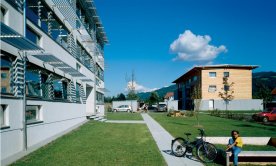
01.09.2001
residential complex kindberg I+II
Wohnanlage Kindberg Realisierung in mehreren Bauabschnitten. [...]
-
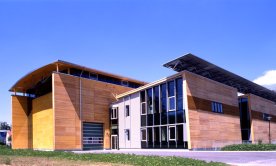
01.04.2001
Building Technology Centre – Graz University of Technology (TUG)
Construction of a laboratory for Graz University of Technology. [...]
-
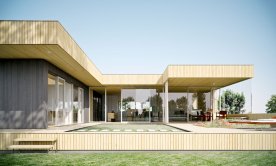
01.08.2012
house d, neuhofen
Newbuilding of a single-familiy house in Neuhofen - Austria. wood-construction. [...]
-
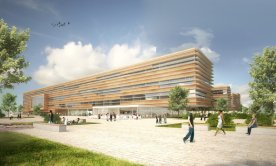
21.05.2012
campus zapresic
New University Campus in Zapresic, Masterplan [...]
-
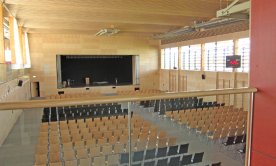
02.02.2012
primary school seiersberg - graz
addition of the primary school Seiersberg in Graz. [...]
-
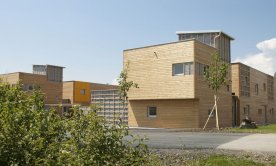
01.05.2011
Gradnerstraße residential development
Construction of a residential development in Graz. [...]
-
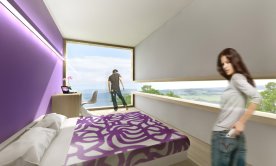
01.01.2011
Incoming Center Murtal
concepts for a new hotel in Zeltweg. [...]
-
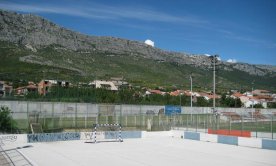
01.07.2010
sport centre kaštela, in croatia
concept for a sports hall in Kaštela. [...]
-
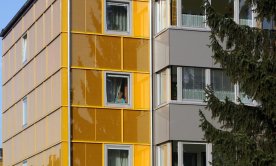
01.10.2009
thermal renovation of residential complex Dieselweg
renovation of the complex with the aim of an self-sufficient solar heat supply. [...]
-
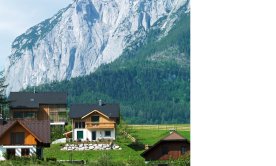
01.10.2009
house m, in bad aussee
newbuilding of a single family house in Bad Aussee. [...]
-
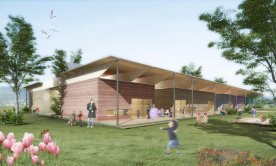
01.09.2009
Wood systems for nursery schools, Croatia
Competition: development of wood systems for nursery schools in Croatia. [...]
-
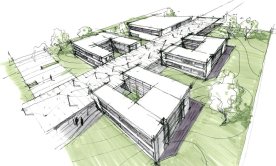
01.06.2009
zagreb german-french school
Two new international schools to be built in Zagreb. [...]
-
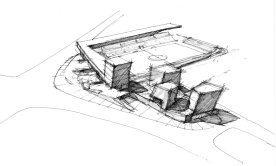
01.05.2009
stadium in dubrovnik
Concept for the new stadium in Dubrovnik. [...]
-
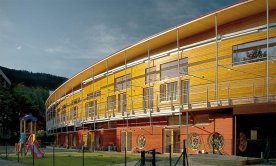
01.02.2009
Josefinum child care centre, Leoben
Innovative timber construction: nursery school, crèche, after-school care centre. [...]
-
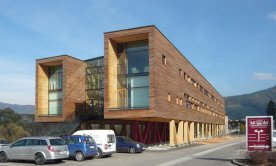
01.01.2008
Mayr Melnhof office building, Leoben
in the category public buildings, commercial buildings. [...]
-
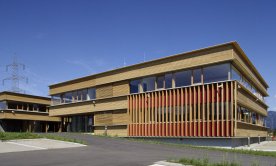
01.06.2007
impulse centre zeltweg
newbuilding of an office complex with exhibitionrooms. [...]
-
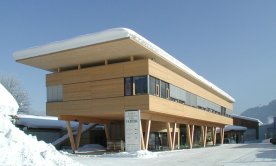
01.01.2005
STIA office building
Construction of new office building for STIA Holzindustrie in Admont. [...]
-
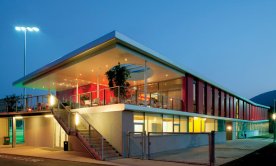
01.09.2004
gak trainings centre in graz
New training centre for Graz football club. [...]
-
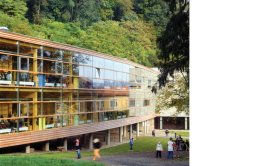
01.09.2003
Wildon primary school
Construction of the new primary school in Wildon. [...]
-
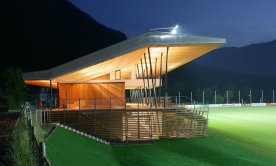
01.06.2003
sports- and recreation centre in bad aussee
New sports facility with stand in Bad Aussee. [...]
-
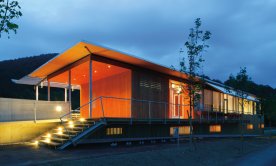
01.05.2003
sports- and recreation centre in stattegg
New sports facility with stand in Graz. [...]

