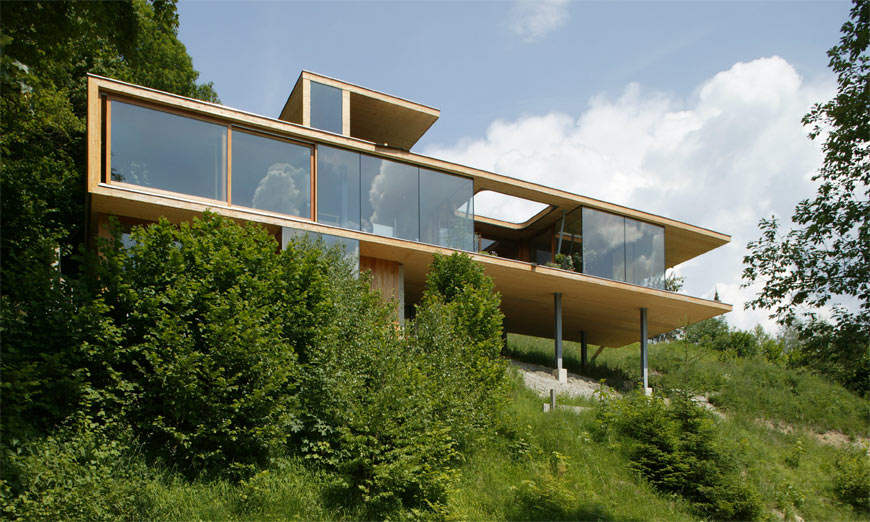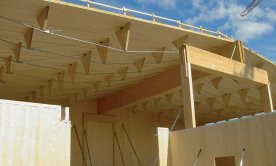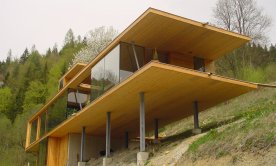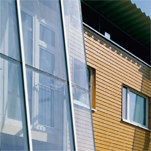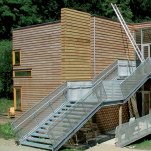01.09.2002
Residential stage on a slope
New detached house on a slope.
The planner’s idea of building a floating residential building on a few columns was accomplished with the aid of large glulam panels (KLH). Because the architect was also the building client, it was possible to go to the limits of what is technically possible. The result is a pioneering building based on an inspiring co-operation of planner and engineer.
adress: Haus im Ennstal - Austria
client: ZM Thomas Stiegler, Haus im Ennstal
planning: ZM Thomas Stiegler
structural consultant and construction: DI Josef Koppelhuber
wood construction: Holzbau Stiegler, Haus im Ennstal
completion: 2002
award: Styrian Timber Construction Prize 2003


