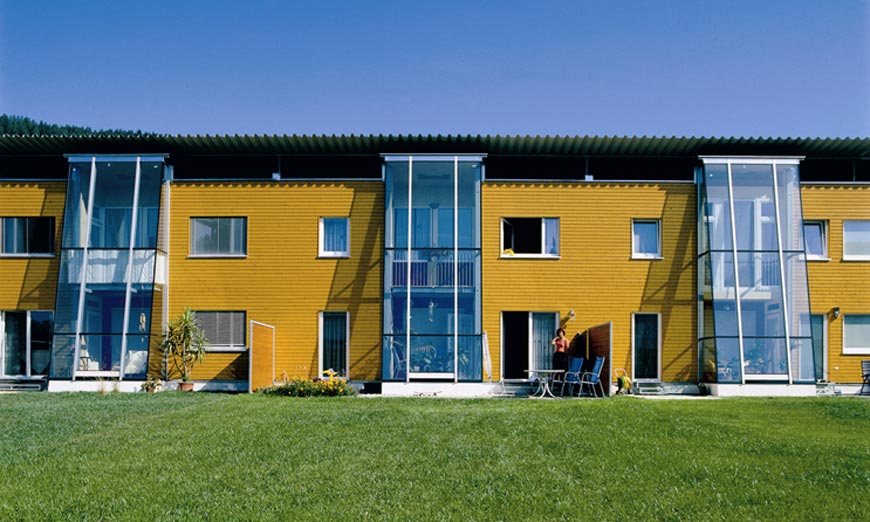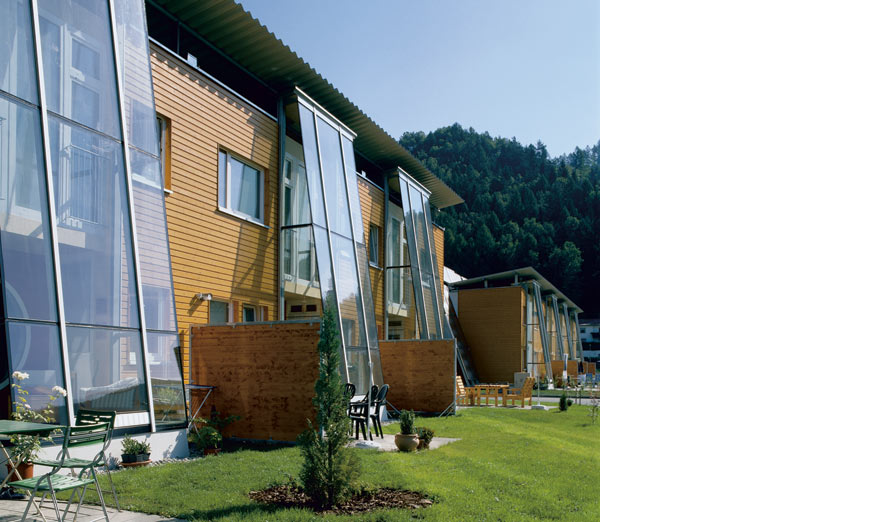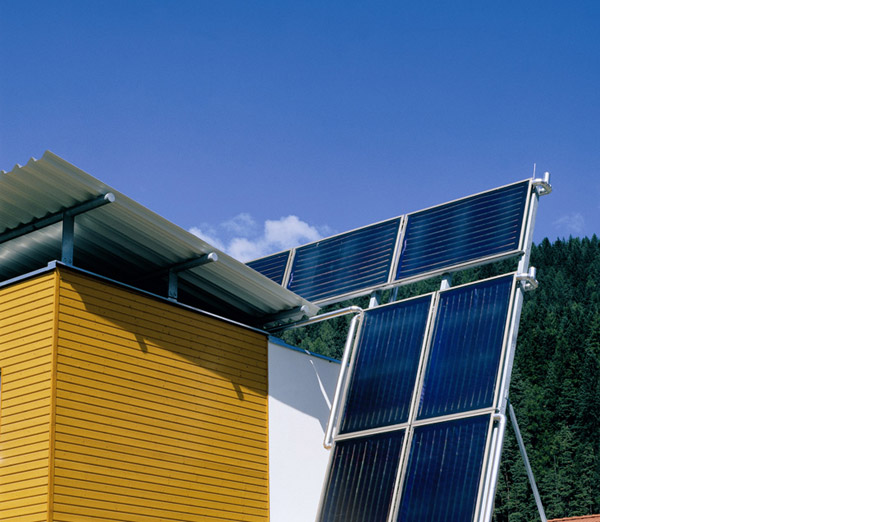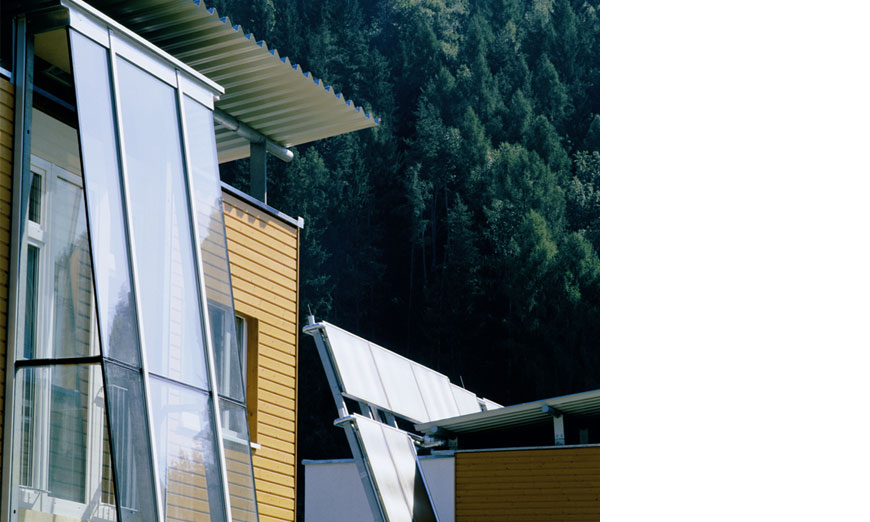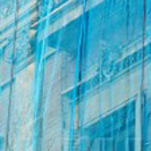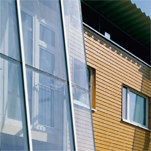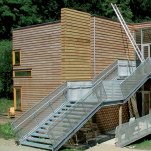01.06.2000
Sun-City residential development, Leoben
Ecological residential complex in Leoben.
The Sun-City residential complex is located in Leoben’s Hinterberg district. The twenty-one dwellings are terraced houses with multi-storey housing subsidisation. Three to five houses are divided among five blocks. All houses have a cellar and are supplied with energy by one utility room per block. The flats each have a south-facing outdoor area, access is through a porch on the north façade. Car parking facilities (carports) are allocated nearby each block entrance. A visitor’s car park for twenty-one cars is situated on the south border facing Hinterbergstraße. There are four different house types with approx. 80, 90, 100 and 110m² useful living area. The kitchen and living area is on the ground floor. The bathroom and, depending on the flat type, two to three bedrooms are located on the upper floor. All residents were able to participate in planning and design individual floor plans. The houses are built to low-energy house standards. Exterior walls and ceilings have superior insulation. The structure is a hybrid construction. The north section is masonry with exterior insulation finishing system, the south section is of prefab wood units. All houses have cellars. All exterior building components and party walls meet noise insulation requirements.
The overall technical energy concept of the residential complex consists of the following components: low-energy house standard, biomass local heating, partial solar space heating and hot water heating, and a controlled ventilation system via the two-storey conservatory fronting the building. The solar collectors mounted on the buildings provide energy for hot water heating and space heating in one central storage unit per block. Each supplies three to five houses. The energy supply automatically switches to biomass local heating at night or in poor weather. An additional energy-saving measure is the controlled ventilation system in the two-storey conservatory fronting the building. The hot air stored in the conservatory is ducted into the houses through a thermostat-controlled ventilation flap system (winter, autumn and spring). If no more heat is required inside the house, the flaps shut off automatically and the hot air is pumped outside by a fan. Based on a calculated building simulation, the heat load is approx. 4 kW.
adress: 8700 Leoben, Am Wiesenraihn
Building developer: Gemeinnützige Leobner Wohnbaugesellschaft GmbH
planning and supervision: Nussmüller Architekten
completion: 2000
Special prize for ecological building – Styrian timber construction prize 2002
-
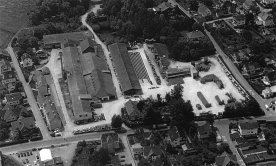
01.09.1997
Volpe residential complex Weiz – Volpe 1 - 4
New residential complex and adaptations of the existing brickwork. [...]
-
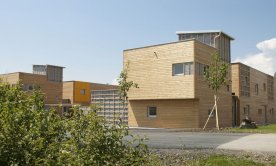
01.05.2011
Gradnerstraße residential development
Construction of a residential development in Graz. [...]
-
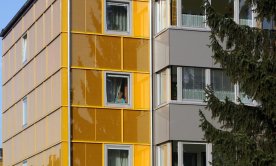
01.10.2009
thermal renovation of residential complex Dieselweg
renovation of the complex with the aim of an self-sufficient solar heat supply. [...]
-
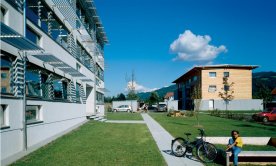
01.09.2001
residential complex kindberg I+II
Wohnanlage Kindberg Realisierung in mehreren Bauabschnitten. [...]
-
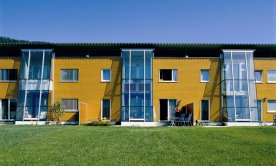
01.06.2000
Sun-City residential development, Leoben
Ecological residential complex in Leoben. [...]

