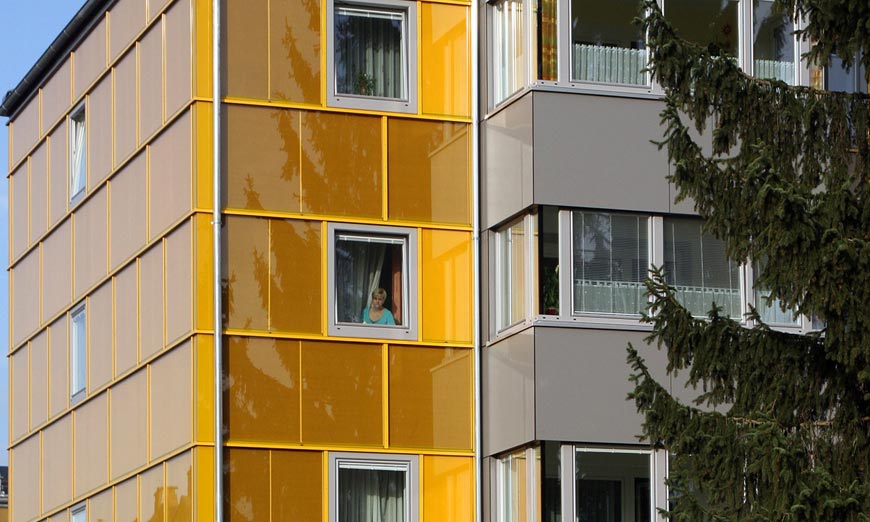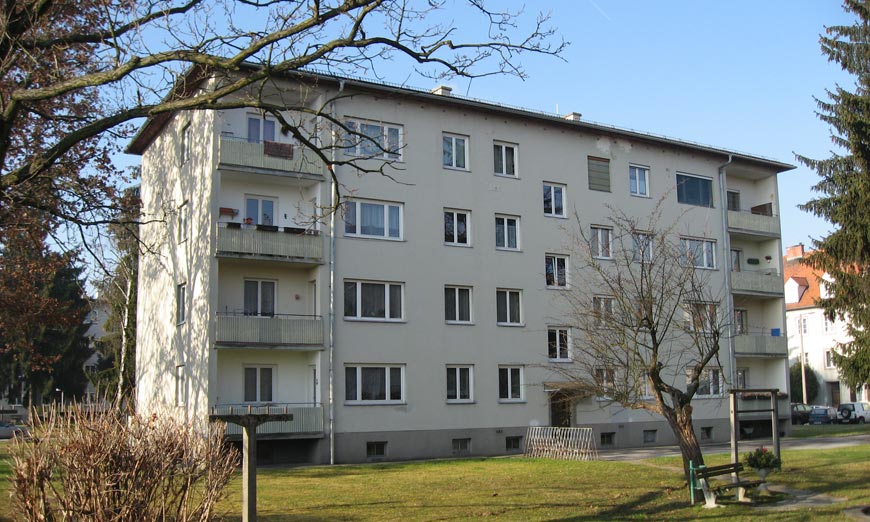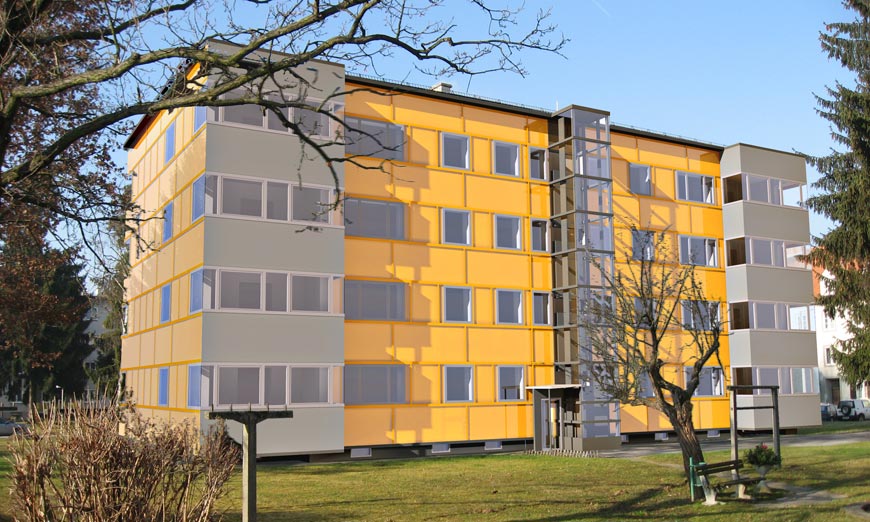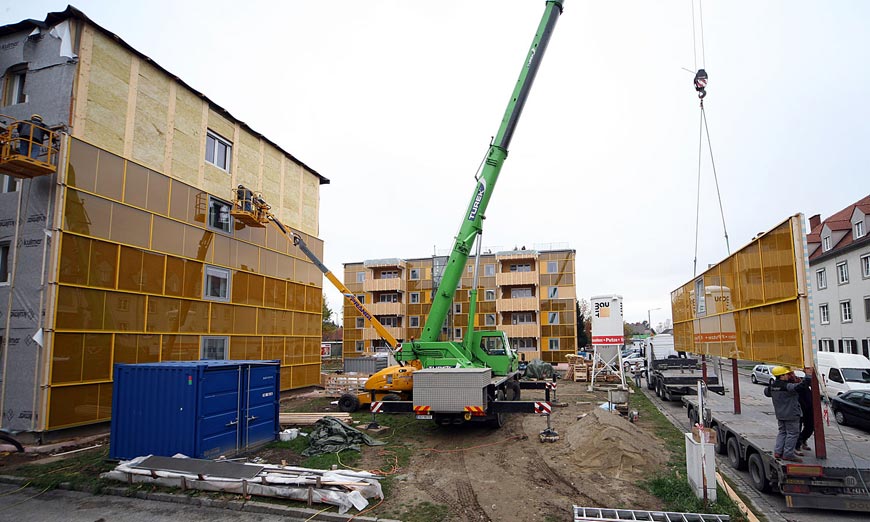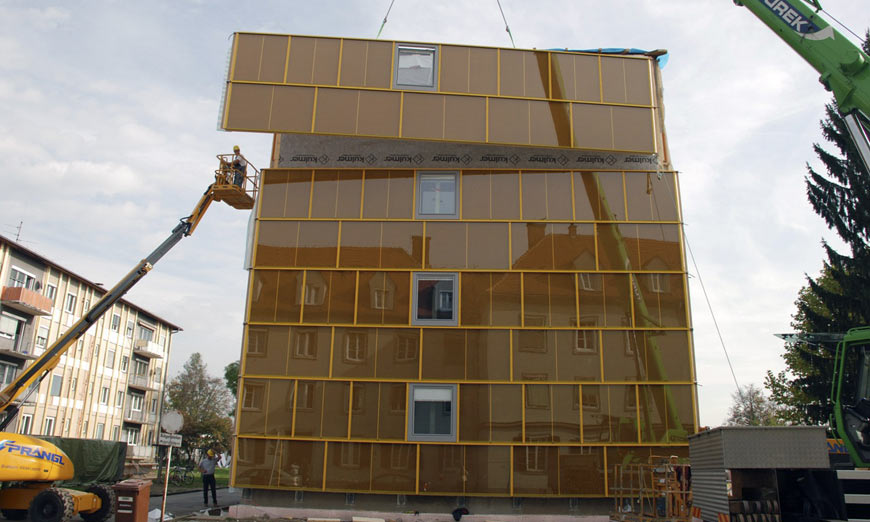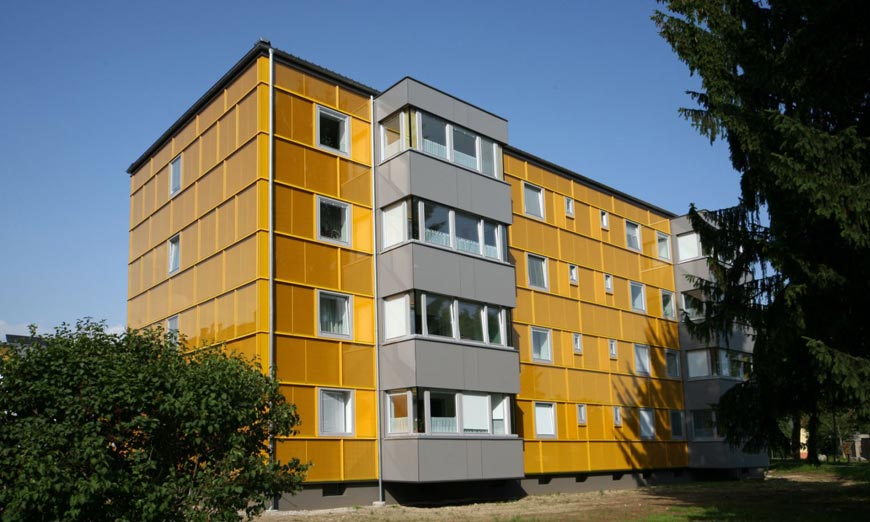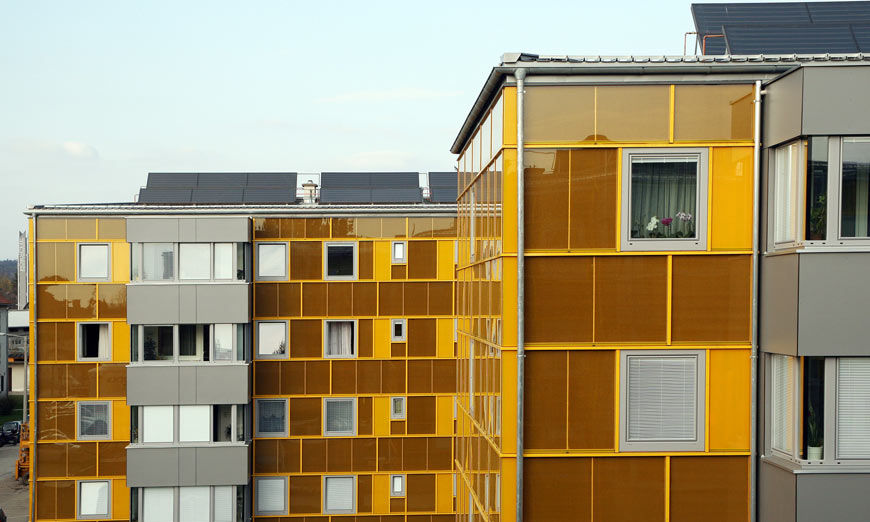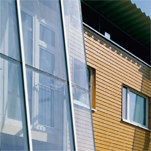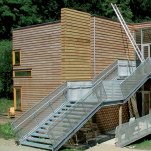01.10.2009
thermal renovation of residential complex Dieselweg
renovation of the complex with the aim of an self-sufficient solar heat supply.
After fifty years untouched, the residential complex erected around 1950 in the style of Viennese inter-war residential buildings of the former Steyr-Daimler-Puch estate in Dieselweg, Graz, its extension buildings from the 1970s, and the green space in between have now been subjected to an extensive renovation project. The concept not only focused on the façade, the complex was also brought up to passive house standards with a thermal renovation concept. The living area itself was adapted to modern needs and the entire complex with a new green area concept was embedded in a new landscape concept.
Conversion of the old, poorly insulated council housing to passive house standards was carried out with the aid of a new “gap-solar” façade system specially developed for such applications. The system consists entirely of prefab façade elements, fitted onto the existing façades storey by storey. The system is based on the idea of storing solar radiation heat in the façade and using this energy, with the aid of storage units, to supply the flats. The existing walls are used to create an optimal interior climate by means of a thermo-active system. This meant that no chiselling was required in the flats. The multi-layer façade elements are a mullion-transom design, the thermally relevant core of the elements is a honeycomb structure of cardboard, which acts differently as a climate-regulating layer depending on the season and position of the sun. In summer, the honeycomb serves as a buffer, shading itself, and in the cold season it achieves an additional insulation effect. The envelope is a glass skin.
In addition, open balconies and loggias were converted into all-round insulated verandas for year-round use, thus enhancing the flats and increasing quality of life. This ambitious project “from domestic fuel to solar power supply” succeeded in reducing heating energy requirement and CO2 emission by 90%.
The outdoor facilities of the residential complex were also completely revamped under this project. Roads and pathways were redesigned and disentangled. The previously long roads, optimised for lorries, that brought traffic and noise into the complex, causing danger for residents and children, were zoned into smaller sections. This broke up the long traffic space. A central square was laid out at the main entrance so as to deliberately slow down neighbour traffic with speed-breaker areas. At the same time, this defined a centre of the complex that is intended to encourage communication and exchange between residents. In addition, clearly laid-out areas were articulated, playing yards and leafy courtyards assigned to the individual buildings, and individually furnished with greenery and additional installations such as arbours, playing areas, pergolas, small sitting areas, etc.
In this way it was possible to create a differentiated, fitting environment for the new buildings while achieving top energy performance.
adress: 8041 Graz, Dieselweg, Austria
client: GIWOG
planning: Hohensinn Architektur
project leader: DI Pair Dicke
start of construction: 06/2008
completion: end of 2009
usable floor area: 204 units
building costs net: 8.8 Mio. EUR
master builder: gap solution gmbH
structural engineering wood-construction: Kulmer Holz-Leimbau GmbH
building technics: FUTUS Energietechnik GmbH
consultant energy planning : TB Aschauer
Renovated envelope: 10,400m²
prize: Energy Globe Styria Award 2009
nomination: Energy Globe Austria Award 2009
nomination: Climate Protection Award 2009, category: Craft & Trade
nomination: Energy Globe World Award 2010
recognition award of exemplary housing 2010
-
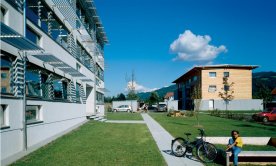
01.09.2001
residential complex kindberg I+II
Wohnanlage Kindberg Realisierung in mehreren Bauabschnitten. [...]
-
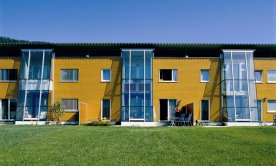
01.06.2000
Sun-City residential development, Leoben
Ecological residential complex in Leoben. [...]
-
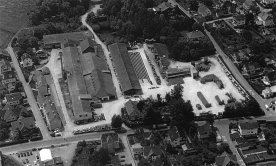
01.09.1997
Volpe residential complex Weiz – Volpe 1 - 4
New residential complex and adaptations of the existing brickwork. [...]
-
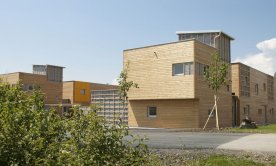
01.05.2011
Gradnerstraße residential development
Construction of a residential development in Graz. [...]
-
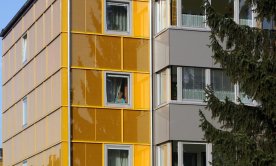
01.10.2009
thermal renovation of residential complex Dieselweg
renovation of the complex with the aim of an self-sufficient solar heat supply. [...]

